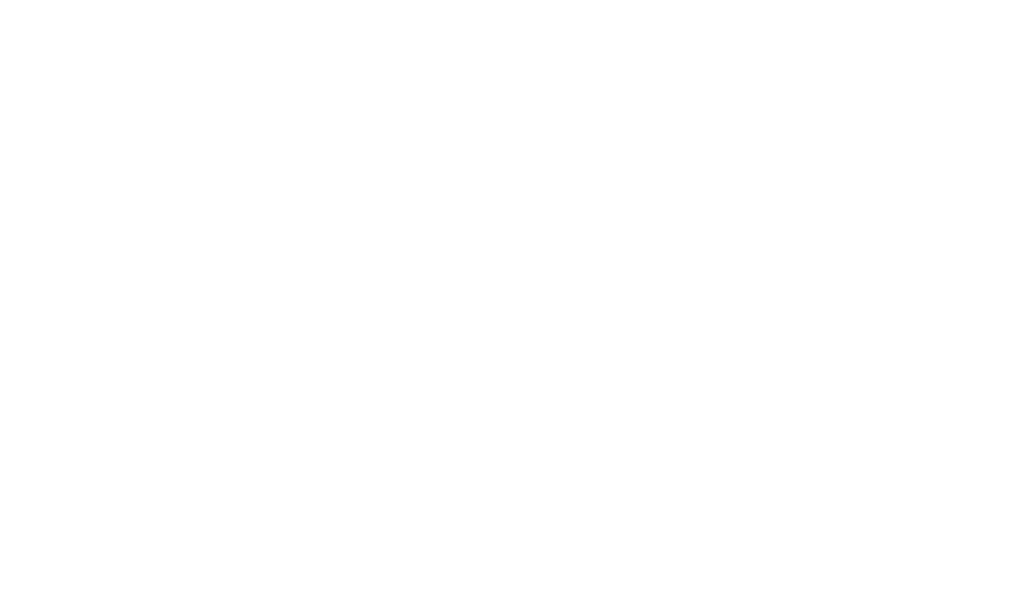Creditview Estate
Location: Caledon, Ontario
Architect: C Space Architecture
Engineering: Pinpoint
Custom Cabinetry: Lorne Kitchens
This Custom home was completely transformed, updating every aspect of the property to create a modern, functional, and visually stunning space. The project included significant interior and exterior enhancements, ensuring the home met the clients vision and lifestyle needs. We added a second-storey addition above the garage that featured a bedroom, and ensuite. We also made many structural modifications including the addition of larger widows for the cathedral living & dinning room and a 2 storey box bay window for the primary and 2nd floor bedroom
We updated every room in the house including a full kitchen and walk in pantry remodel with custom cabinetry pieces throughout. Transformed bathrooms with luxurious features, including new tile, vanities and fixtures. Installation of new hardwood flooring, trim, doors & hardware, fresh paint and wallpaper features. This renovation has style, sophistication and unparalleled craftsmanship.

