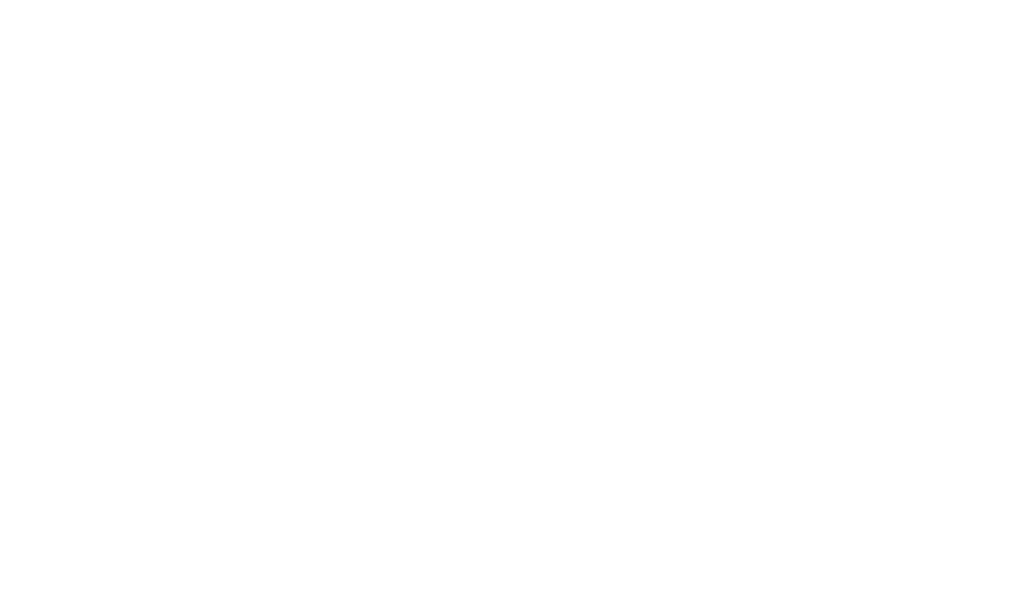The Historic Baldwin Mill
Location: Aurora, Ontario
Architect: C Space Architecture
Interior Designer: Studio Forma
Engineering: Pinpoint
Custom Cabinetry: Lorne Kitchens
We’re proud to showcase the second transformation of this historic commercial-industrial building, completed by our team. Originally an agricultural storage facility in Aurora, it was recently renovated into modern corporate offices. The design blends industrial elements with contemporary elegance, highlighted by Corten panels that add a striking weathered look while honouring the building’s history.
We also revitalized the original Station House bar, now a private event space including a custom live-edge Walnut countertop that combines artistry with functionality.
The second floor features stylish meeting rooms with acoustic baffles and glass partitions, while private and flex offices offer optimal lighting and sound management.
In the basement, we undertook a major excavation to raise the ceiling height, transforming a formerly cramped space into a versatile area.
Lastly, the building’s exterior was carefully restored to meet heritage requirements. This project highlights our ability to blend modern design with historic preservation.

